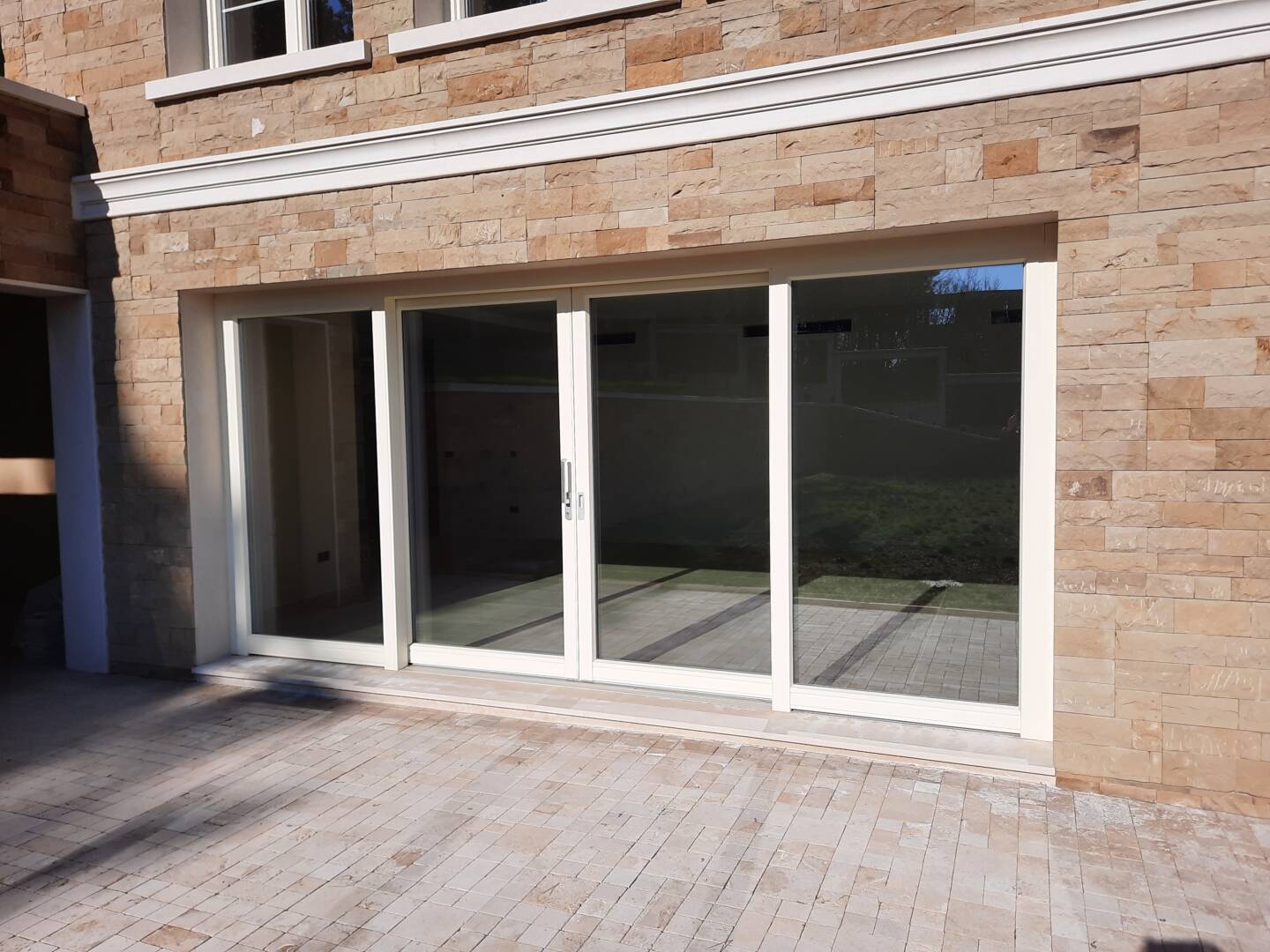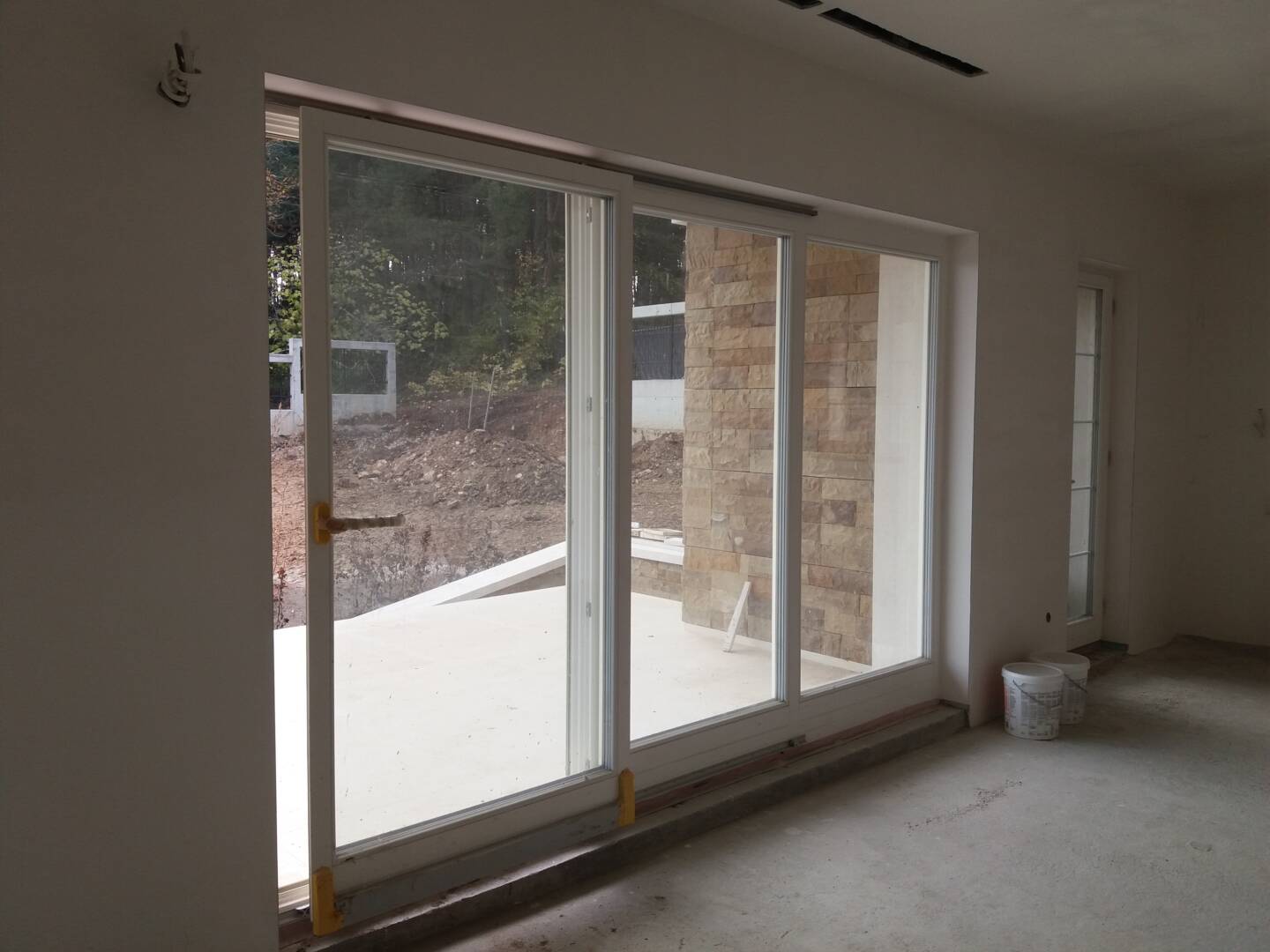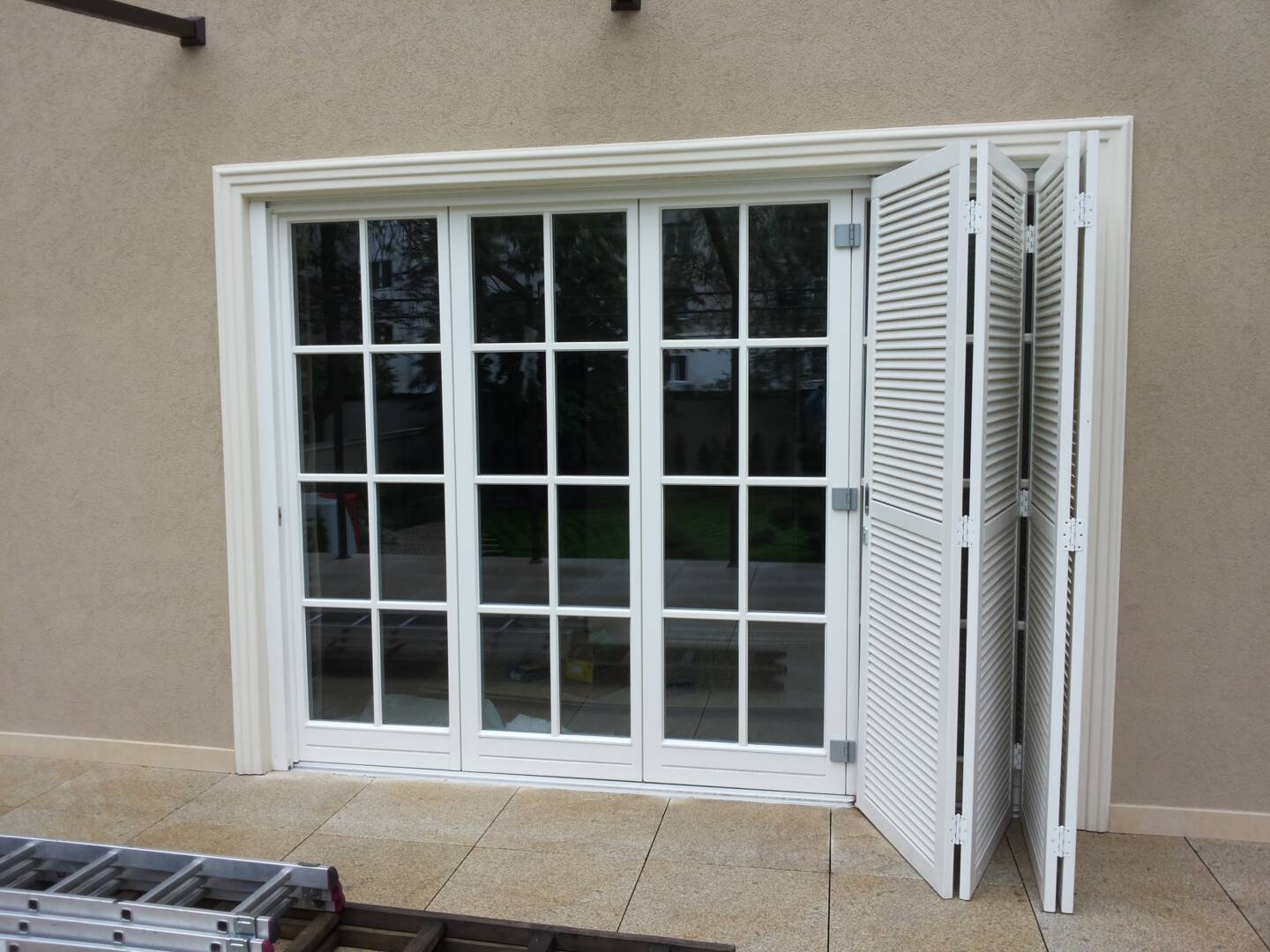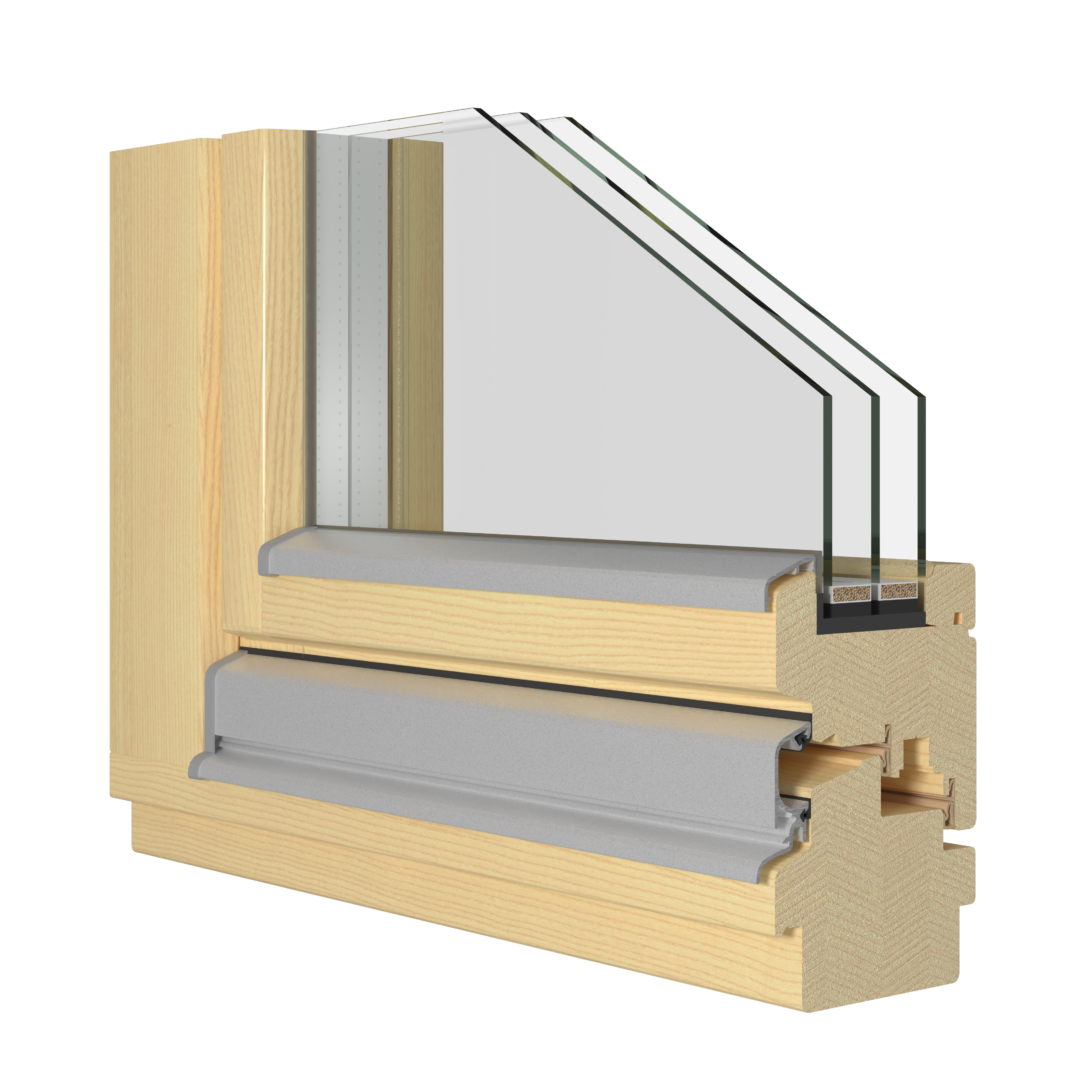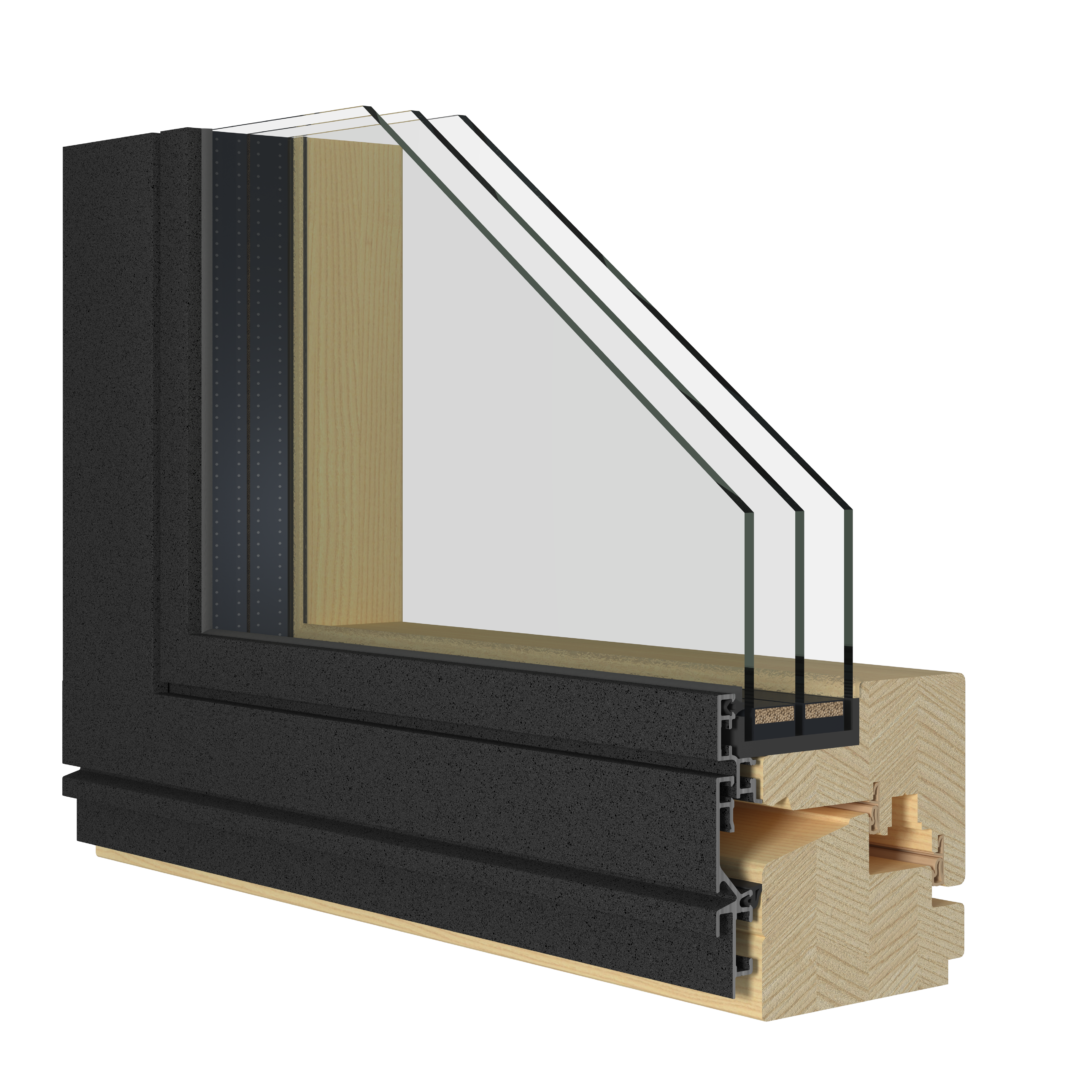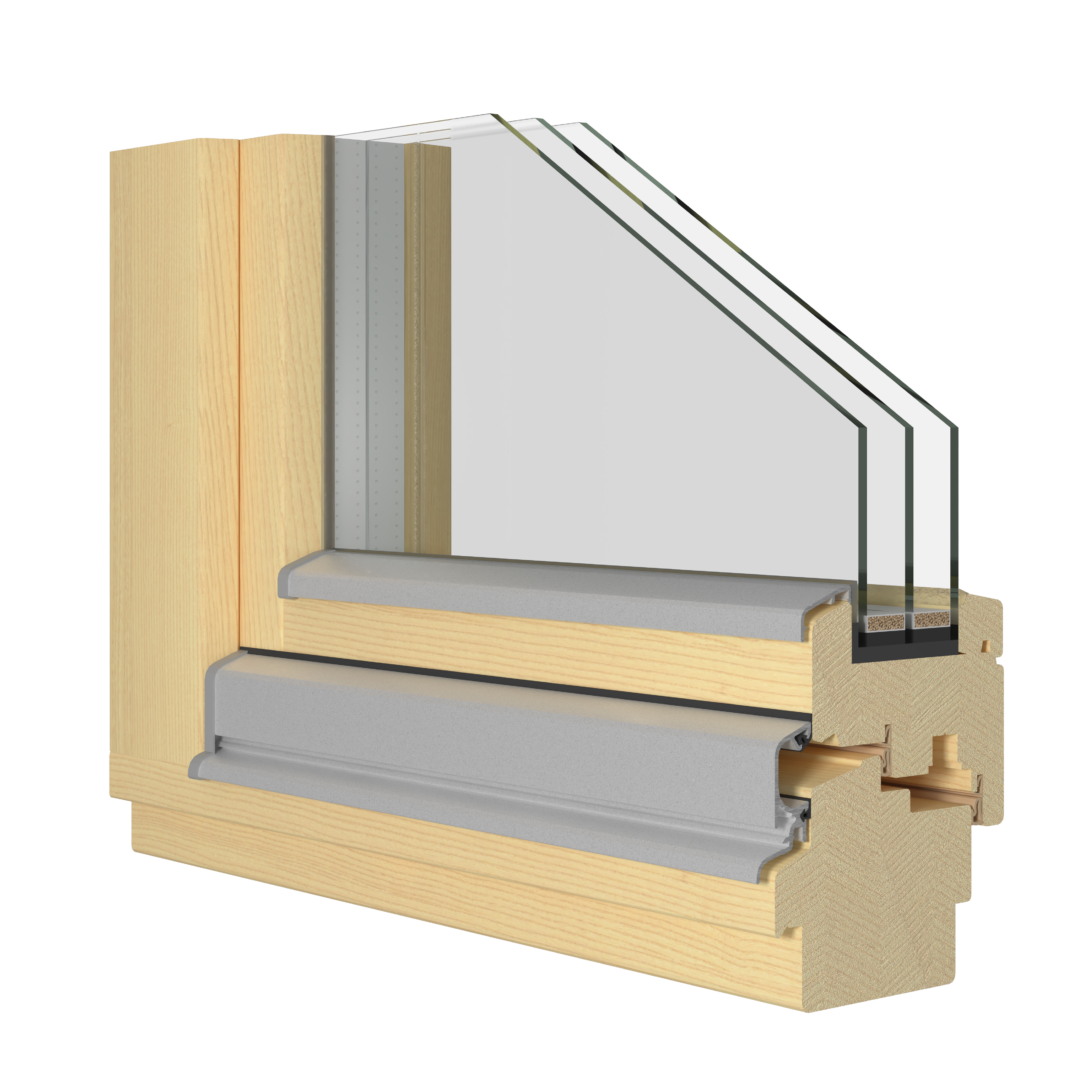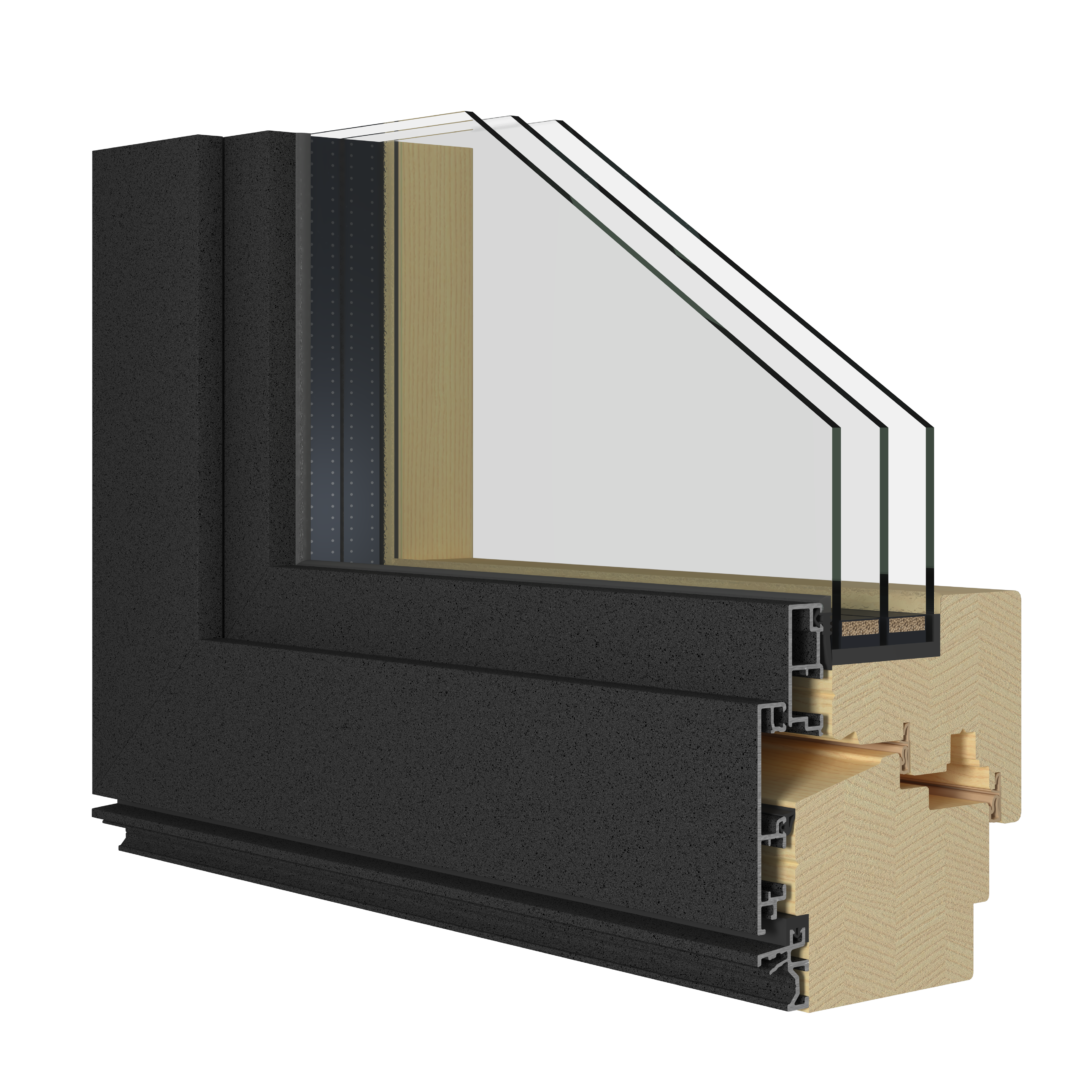Joinery
This type of joinery is distinguished by the possibility to open by sliding wings of the largest dimensions and weight. At the overall size of the structure 6 p 3 m and option ½ slide - the wing is sized 3 x 3 m with full glazing. This construction has a modern look thanks to the large glass surfaces, it lets a lot of light into the living space and optically connects interior and exterior. It can also be made with two symmetrical wings, which are closed sash/sash with the sash always sliding from the inside behind the stationary unit. Having in mind, that very often this type of joinery is used at ground level for houses or other buildings fittings offer a lock with a secret cartridge providing a level of security. Panoramic walls can be realized from the corresponding profile system - wood or wood + aluminum in the various energy efficiency options, including for "passive houses" .
This is a traditional system, at which the wing opens, pulls in and slides standing in front of the fixed unit on a side-mounted rail to the lower profile of the frame. Characteristic of this construction is its elegance, the profiles have minimal cross-sections like the standard opening windows. With this type of joinery, the sash is closed peripherally to the frame, providing maximum sealing in the rebate system, and at the same time, when it is open, it does not interfere with the interior, which makes it suitable both for exits to balconies and terraces and for windows with limited internal space. This system provides sufficiently large glazed areas with a modern look while saving space. At the total maximum size of the panoramic wall 3 p 2,50 m and opening ½ a transition is provided 1,40 p 2,50 m. VW type panoramic walls can be realized from the corresponding profile system - wood or wood + aluminum in the various energy efficiency options, including for "passive houses" .
In this type of windows, the wings slide and fold towards each other inwards, thus opening almost the entire width. This is the construction, which, depending on the size and number of wings, enables the greatest open interior/exterior transition to be achieved. The system also offers an option for a threshold-free transition - the lower guide rail digs into the floor, ensuring comfort during use, it is suitable for access to terraces and verandas. It's an advantage, that only one wing can be used as a regular balcony door, without the need to open the others. The wings are closed to each other and circumferentially in the frame, ensuring maximum sealing in the folds. The panoramic accordion type walls can be realized by the corresponding profile system in the various energy efficiency options and with details for classically styled windows.
The wooden windows with excellent triple glazing, concealed fitting and bilaterally aligned profiles with thickness 94 mm, provide very good thermal characteristics meeting the requirements for passive buildings.
Material: spruce, larch, oak
Wooden profile: 94 mm thickness of sash and frame
Hardware: Winkhaus – hidden
Gaskets: 2 no. on the wing
Vodobrani: 2 no. aluminum, on the wing and case
Double glazing: And = 0,5 W/m²K, 4-18-4-18-4
Energy efficiency: Uw ≤ 0,80 W/m²K
Wood/aluminum windows of the highest class with concealed fitting, triple glazing with the best insulation and aligned wing and case. They are intended for passive i low energy buildings with a modern design.
Material: spruce, larch, oak
Wooden profile: 92 mm + ALU cladding = 112 mm thickness
Hardware: Winkhaus – hidden
Gaskets: 2 no. on the wing
Double glazing: And = 0,5 W/m²K, 4-18-4-18-4
Energy efficiency: Uw = 0,78 W/m²K
The wooden ones passive profile windows 92 mm and triple glazing with the best thermal insulation, effectively reduce energy consumption. Windows are designed for passive and low energy buildings.
Material: spruce, larch, oak
Wooden profile: 92 mm thickness
Hardware: Winkhaus
Gaskets: 2 no. on the wing
Vodobrani: 2 no. aluminum, on the wing and case
Double glazing: And = 0,5 W/m²K, 4-18-4-18-4
Energy efficiency: Uw = 0,76 W/m²K
Wood/aluminum windows of the highest quality meeting the requirements for passive building. The combination of wood and aluminum creates a modern design and great durability.
Material: spruce, larch, oak
Wooden profile: 92 mm + ALU cladding = 108 mm thickness
Hardware: Winkhaus
Gaskets: 2 no. on the wing
Double glazing: And = 0,5 W/m²K, 4-18-4-18-4
Energy efficiency: Uw = 0,77 W/m²K

